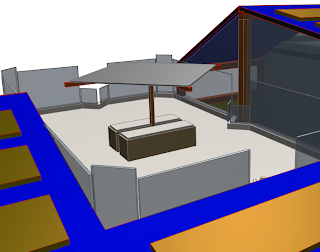I played with a few options in regard to the roof top bbq spaces. Certain elements were needed: balustrading, shade/shelter and adequate circulation space. To access this particular roof terrace, the lift/stairs located on the West would take you up to the terrace level which via catwalk would take to the the terrace connected via a door in the atrium.
As mentioned the bbq and shade canopy could be folded and recessed into the terrace slab. I chose a central and symmetrical position to allow for adequate mingling/dining space on either side of the bbq's.
Lighting played a vital part on these levels to continue the aesthetic feel that is shown on the elevations. It also adds to the versatility of these spaces by shown their different moods to suit different occasions from laundry to weddings.





No comments:
Post a Comment